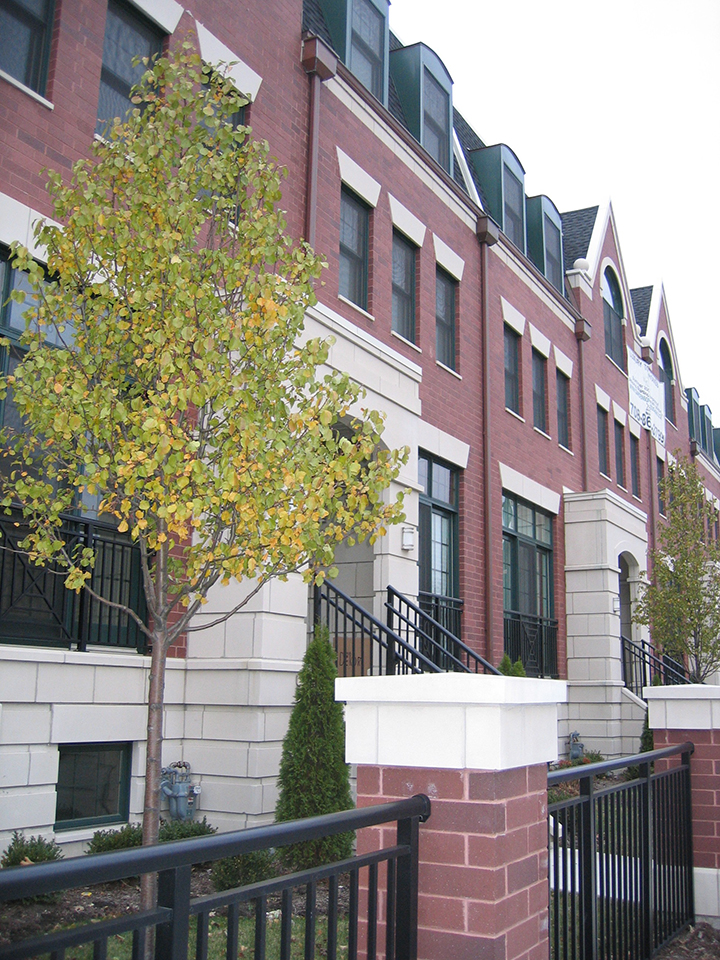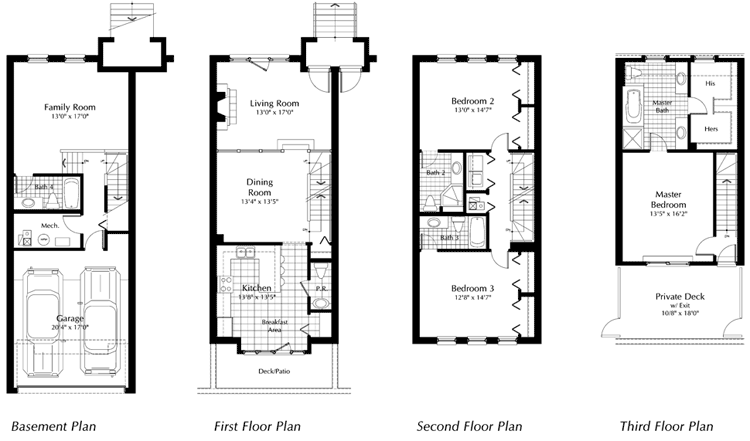The Gardens of Norwood Park
More Details
Spacious and airy interiors are exquisitely designed with the finest luxury architecture. Natural hardwood flooring is warm and inviting throughout! State-of-the-art kitchens are fully equipped, and elegant baths are stylish and contemporary. Large terraces are perfect for entertainment and relaxation. Outside, decorative fencing and professional landscaping complete the streetscape. With deluxe amenities such as 3 bedrooms, 4 bathrooms and 1 half bath, fireplaces, two car private garages and finished basements, The Gardens of Norwood Park are a perfect example of luxury living at its very best! Right across the street from Norwood Park, and close to bars and nightlife.
Location
The Gardens of Norwood Park is located at 5900 N. Northwest Highway.
The Gardens combine the pleasure of living in a newly constructed home with the warmth of a traditional neighborhood setting. Close to shopping, parks, restaurants and entertainment, The Gardens of Norwood Park are convenient to every necessity of modern urban life.
Floor Plans
Features
Extraordinary luxury and comfort. Richly detailed and open interiors. Stately brick masronry architecture. The impressive townhomes of The Gardens of Norwood Park can be described in many ways, but one word says it all – magnificent.
Living Room/Dining Room
- Oak hardwood flooring
- Custom fireplace with granite hearth and surround
State of the Art Kitchen
- Stainless steel appliances
- 42″ custom oak cabinetry
- Granite countertops – 1 ¾” in a range of colors
- Undermount sink with GE disposal
Master Bedroom Suite
- Wall-to-wall carpeting
- Abundant closet space
- Dramatic ceiling heights
- Finished Basement
- Private outdoor terraces
- Landscaped front yard
- Community garden area
- Master bathroom features:
- Hand crafted oak vanities
- Ceramic tile flooring in a range of colors
- Granite vanity top with undermount sinks
- Jacuzzi Tub
Bedrooms and Bathrooms
- Wall-to-wall carpeting
- Ceramic tile flooring in a range of colors
- Granite vanity tops with undermount sink
Additional Amenities
- Custom milled solid core, oak six panel doors
- Large windows and patio doors with screens
- Modern brushed nickel light fixtures
- Individually controlled thermostats for heating and air-conditioning
Local Attractions
Metra Train Stations
- 1. Norwood Park – 6088 N. Northwest Hwy.
- 2. Edison Park – 6700 N. Olmstead Ave.
Schools
- 3. Ebinger School – 7350 W. Pratt Ave.
- 4. Norwood Park – 5900 N. Nina Avenue
- 5. Taft High School – 6530 W.Bryn Mawr Ave.
Parks
- 6. Norwood Park – 5801 N. Natoma Ave..
- 7. Rosedale Park – 6312 W. Rosedale Ave.
- 8. Olympia Park – 6566 N. Avondale Ave.
Shopping
- 9. Walgreen’s – 6310 N. Nagle
- 10. Jewel-Osco – 7342 W. Foster Ave.
- 11. Dominick’s – 6312 N. Nagle Ave
Dining/Night Life
- 12. Moretti’s – 6727 N. Olmsted
- 13. Basta Pasta Restaurant – 6733 N. Olmsted
- 14. Emerald Isle Pub – 6686 N. Northwest Hwy.
- 15. Elliott’s – 6690 N. Northwest Hwy.
- 16. Zia’s Trattoria – 6699 N. Northwest Hwy.
- 17. Nonno Pino’s – 6718 N. Northwest Hwy
Hospital
- 18. Resurrection Medical Center
Address
Norwood Park, IL





